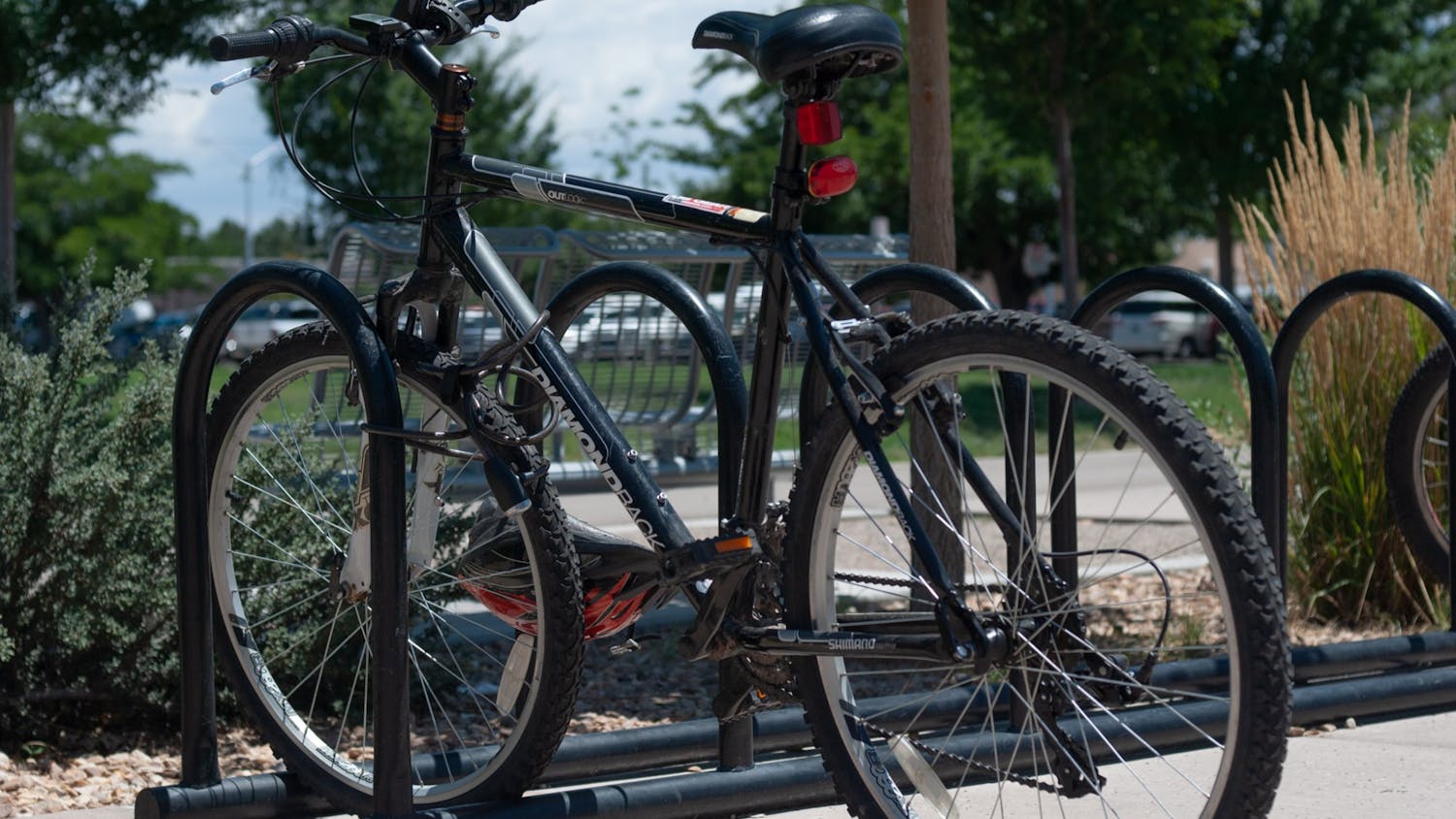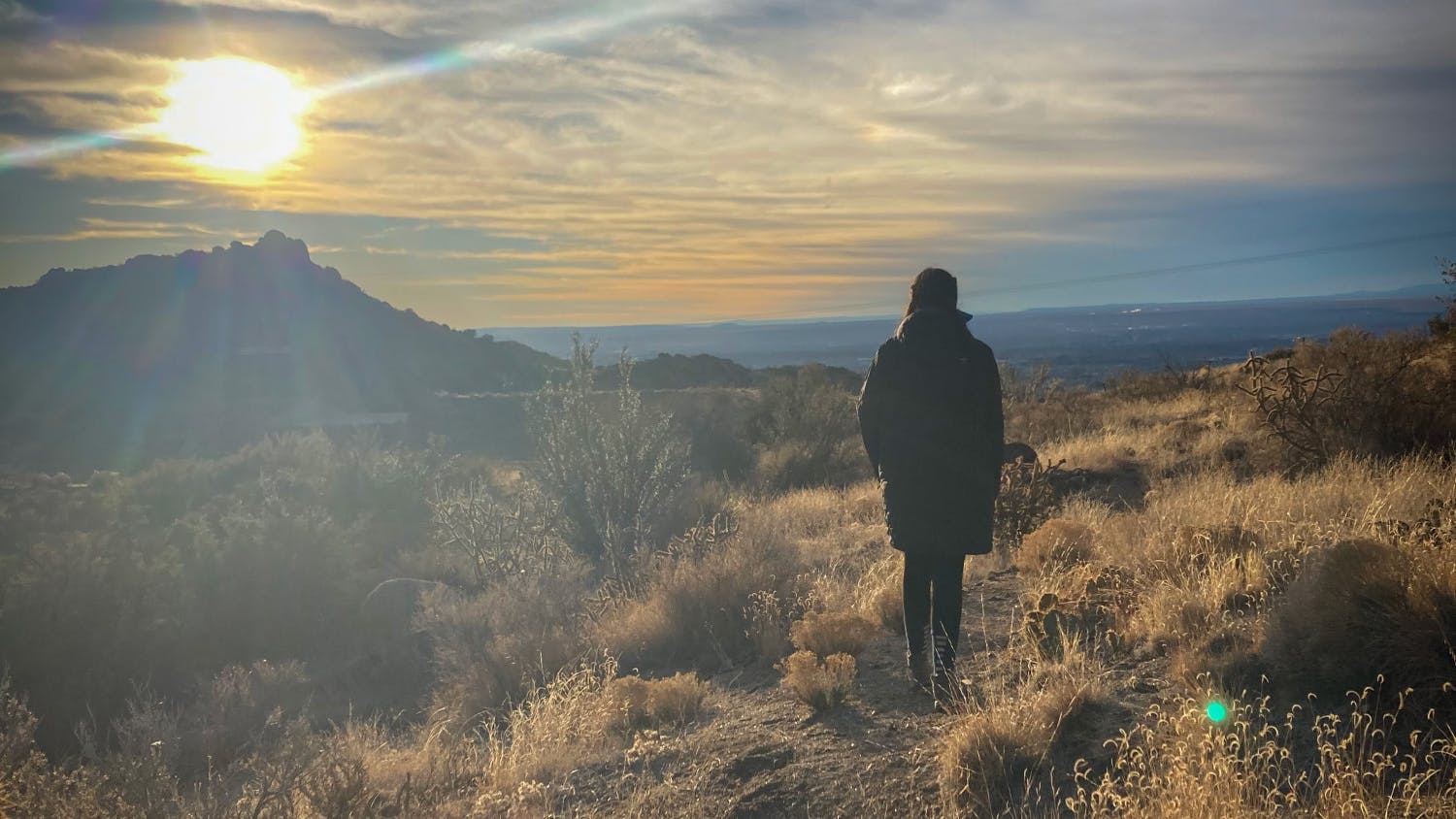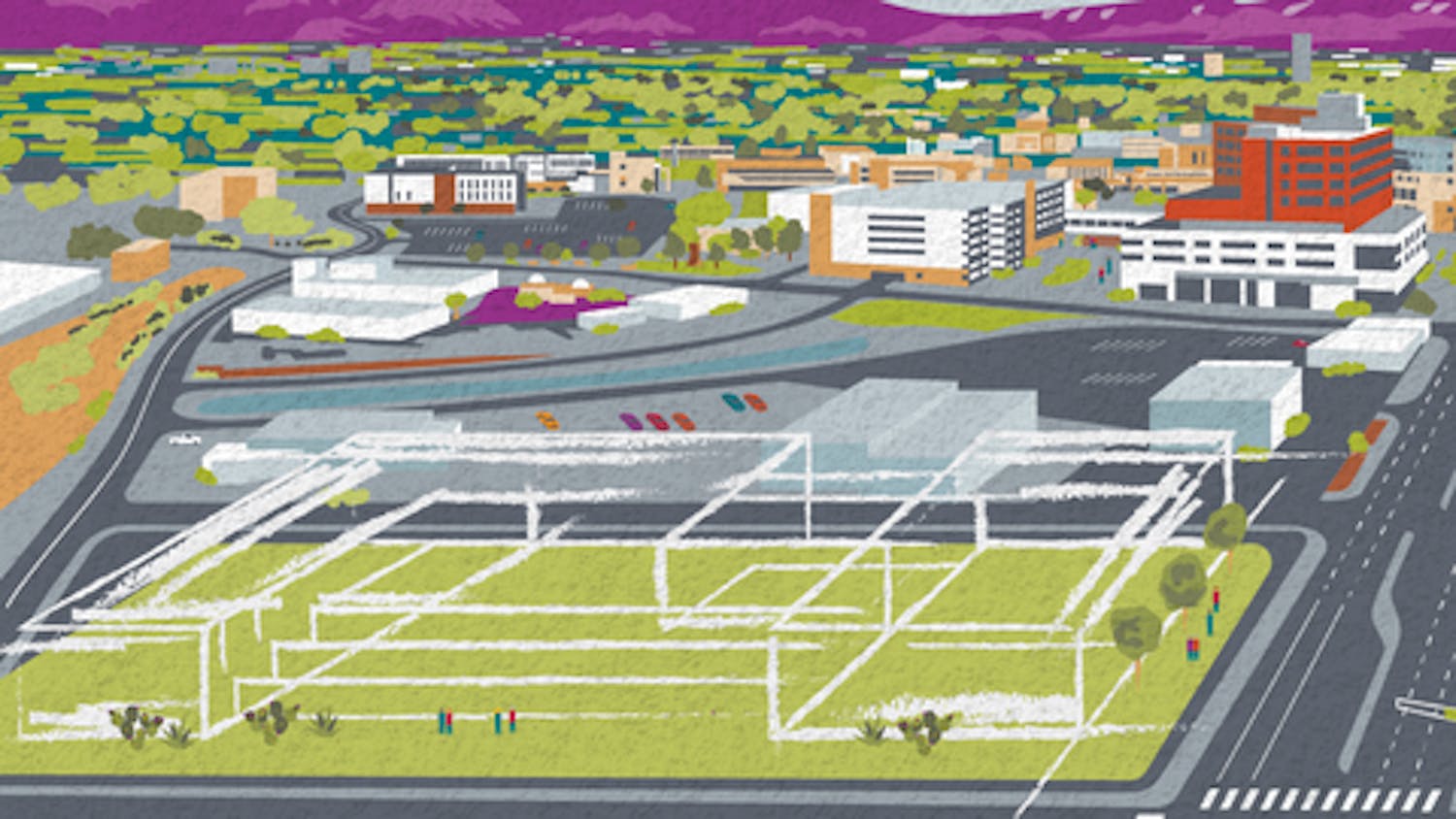In a move aimed at curbing the University's limited main campus parking, the Board of Regents recently approved funding for a parking structure southwest of Johnson Center.
The structure will be on Redondo Drive adjacent to Cornell Mall and will offer 397 spaces, replacing a visitor lot that provided 120 spaces. The building was approved during the regents' January meeting and will cost $5.75 million, which will be funded by proceeds of a forthcoming UNM System Revenue Bond Issue. The University will pay the debt with the facility's parking fees, which will be comparable to those charged at the visitor lots it will replace.
"The structure would serve visitors to the University, students, faculty and staff who are seeking short-term parking during the day and can be used as special-event parking at night," said Roger Lujan, director of Facility Planning.
In addition to parking, the structure will include 3,600 square feet for a visitor center and offices for campus police and parking services.
"We are looking at this as an opportunity to relieve the parking stress on campus and make it an attractive point of entry to the University," Lujan said.
The new structure will have four levels, with three above ground and one underground, and will have a mesh structure that allows light to stream in while still providing an enclosed perimeter. It will have multiple entrances from Redondo Road to ease congestion during heavy use.
Get content from The Daily Lobo delivered to your inbox
Lujan said the architects took the relatively high-crime area on Central Avenue into consideration when designing the structure.
"The south side of the building will have a reflecting effect that will make it like a mirror and will basically light it up like a lantern at night," he said. "The offices for campus police will also help provide adequate security for the facility."
Lujan emphasized that while the building is a functional parking structure, design architect Antoine Predock sought to make it esthetically pleasing.
"It will not look like a concrete parking structure you might expect," Lujan said. "It will look like a building on campus that should attract people to the University, not drive them away."
On the side adjacent to Cornell Mall, the structure will have a terrace and coffee shop for visitors and students.
"It is our hope that some live music can be featured in this area to make it a natural stop for people entering the campus," Lujan said.
During the same meeting, the regents approved the consultant selection for an information technology master plan that the University will be developing during the next year. The plan will cover an evaluation and proposed changes to the infrastructure of UNM Hospital, the Health Sciences Center and main campus.
The University sought a consulting firm to outline a plan that includes:
l An assessment of existing conditions.
l A description of systems needed to implement an informed technology plan.
l An inventory of recommended infrastructure features such as additional security that would identify which areas would need these features.
l A projection of the cost of implementing the plan.
l A prioritized list of changes that would include the benefits and costs of each change.
l A comparison of UNM and its peer institutions in terms of information technology.
l A set of technical standards for buildings.
l A completion of the study in six months.
After a two-round selection process, the regents approved Vantage Technology Consulting Group based in Manhattan Beach, Calif., to produce the master plan at the cost of $200,000, which is supported by capital funds.





